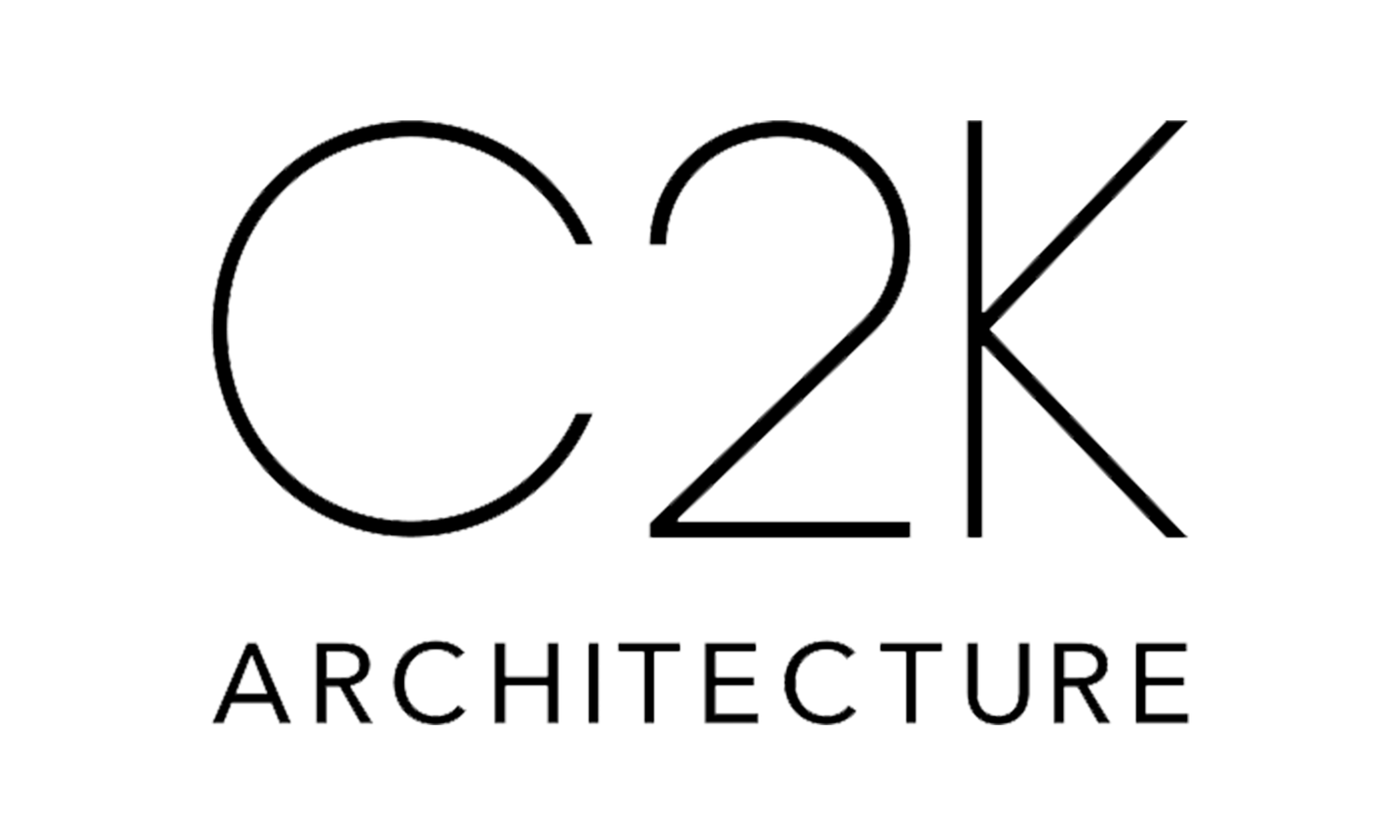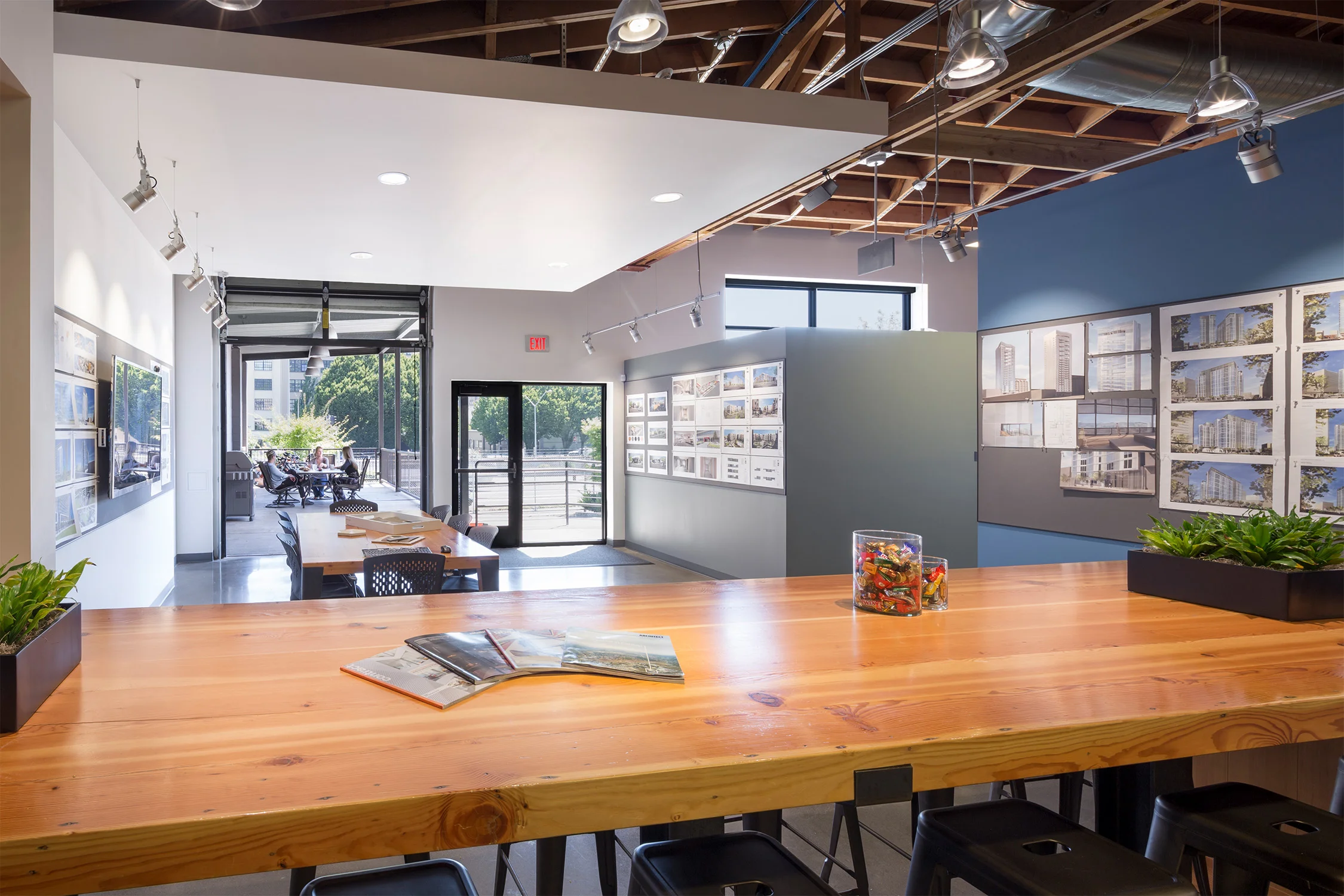C2K ARCHITECTURE OFFICE
Portland, Oregon
Completed in 2014, C2K Architecture converted this single-story 1950’s warehouse in the Pearl District of Portland, Oregon, into a 7,500 sq ft architectural office. The office is designed with a central open plan to promote interaction and collaboration between practice groups. Large amounts of pin-up space are integrated into conference rooms and break areas for project reviews and to showcase project development. The original bow trusses roof system was left exposed to highlight the history of the building and create an open and airy feeling to the office. Workstations, conference tables, reception desk and break room furniture were custom designed in steel and reclaimed wood for an industrial and Pacific Northwest aesthetic. The former loading dock turned patio is highlighted with a wall painting by local mural artists Rather Severe that extends into the break room of the office.

